Cabinet
For Marquetry Trays
Continued
This is a continuation of the build of the cabinet for the marquetry trays.
7/16/2013 I started working on the drawer, including the front of the drawer. Here's a picture of where I'm at with the drawer at this time. I have the base done (except for the plywood in the center) and fitted into the case, taking into account the glides I'm going to use. The drawer will have some sides which will be used to backstop the drawer front and to mount the lid support hardware that will hold the drawer front in place when it's down.

Note that the front of the drawer base is cut at a 45 degree angle and that it sticks out from the face of the blades. Since the drawer front has to drop down 90 degrees to gain access to the electronics (for remote control) while the drawer is in place (not pulled out), the pivot point has to be at the forward face of the drawer front. Otherwise, I'd have to leave room for the drawer face to pivot into - and I don't want to do that. I want a flush face to the cabinet.

I also made the drawer front, although it has not been trimmed to size. It will be veneered on the back, with marquetry on the front.

It has a 45 degree cut to match with the drawer bottom. If you don't understand how this is going to work, wait until I put in the hinges. It'll be obvious then.
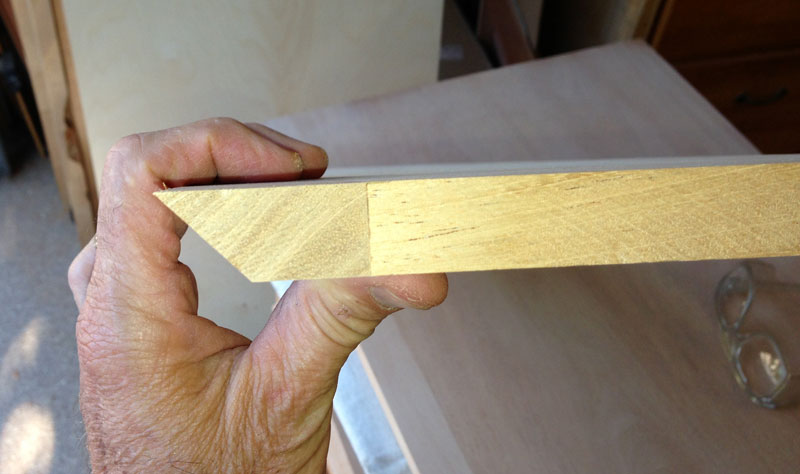
7/18/2013 My original idea for how to hinge the drop front drawer didn't work. My idea is as shown in the picture below. The pivot point of the hinges would be at the point of the two 45 degree cuts. However, when I did that, the hinges showed from the front and I didn't want that.

I found some special hinges called "Fall Front Hinges", shown below.

I won't try to explain how they work - if you're interested, search for "fall front hinges" and you'll find some information on them. You drill two 35mm holes, as shown in the picture above. I traced around the hinges and cut out the area where they overlap the wood (see knife cuts around the holes, above), and set the hinges flush with the surface.

After putting screws in all the holes, here's what it looks like in the cabinet. The drawer front has not been trimmed to size yet and won't be until I finish installing the drawer.

Going down a few blind alleys, trying to figure out how to hinge this, took some time but I feel I'm back on track. Next, I'll veneer the back of the drawer front, then finish making and installing the drawer. Then I'll start working on the doors.
7/21/2013 A lot of other projects have gotten in the way of working on this chest so I don't have a lot to report. I did veneer the back of the drawer front (see later pictures) and I put the sides on the drawer. I used Dominos to attach everything.
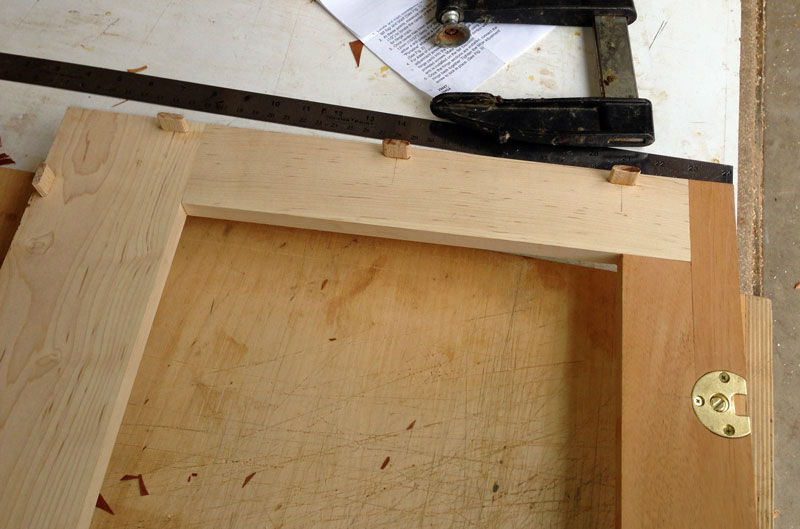
And here's a picture of one side in clamps.
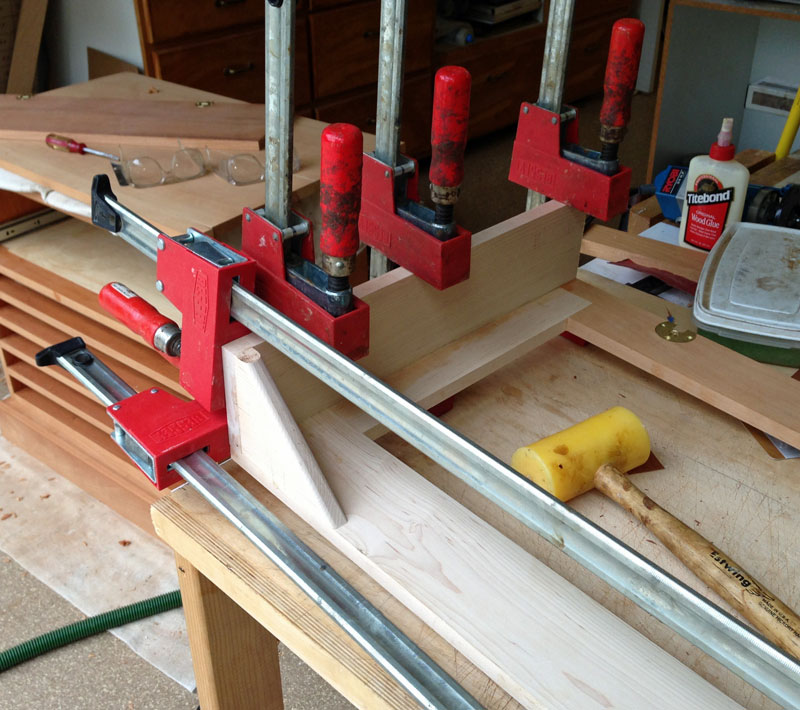
If you're really observant, you'll have noticed a real "oopsy" in this picture - I haven't put the plywood in the center of the drawer bottom and once I put the sides on, there's not room to get the router in to route the rabbet on the sides. I guess I just got accustom to seeing the drawer bottom without the center filled in. Anyway, I was able to route the front and back rabbets, but I had to cut the side rabbets by hand. I really couldn't get any rabbet planes in that area, nor a router plane. So I just chopped out those rabbets by hand.

Here's the drawer put together with the plywood in the center and the drawer front attached. Note the veneer on the back of the drawer front.

And here's the drawer in the cabinet. It's a bit too tight so I'll have to take a small amount off the sides. Shouldn't be a problem. [Side note: The drawer front still hasn't been cut to size yet.]

7/22/2013 I'm just about finished with the drawer. I installed the glides, trimmed the drawer front (although it still needs a bit more trimming), and installed the lid supports.
Here's a picture of the drawer front, with the drawer front down.

And a picture of the drawer pulled out all the way, with the drawer front down.

And one with the drawer front up.

A picture of the drawer fully retracted, and the drawer front up.

And finally, a view from the rear, with the rear panel in place.

7/23/2013 I made the doors today and rough fitted them. They still need some trimming to fit properly. I also need to put veneer on the backs and set the hinges. But here's what it looks like now.

And from the side.
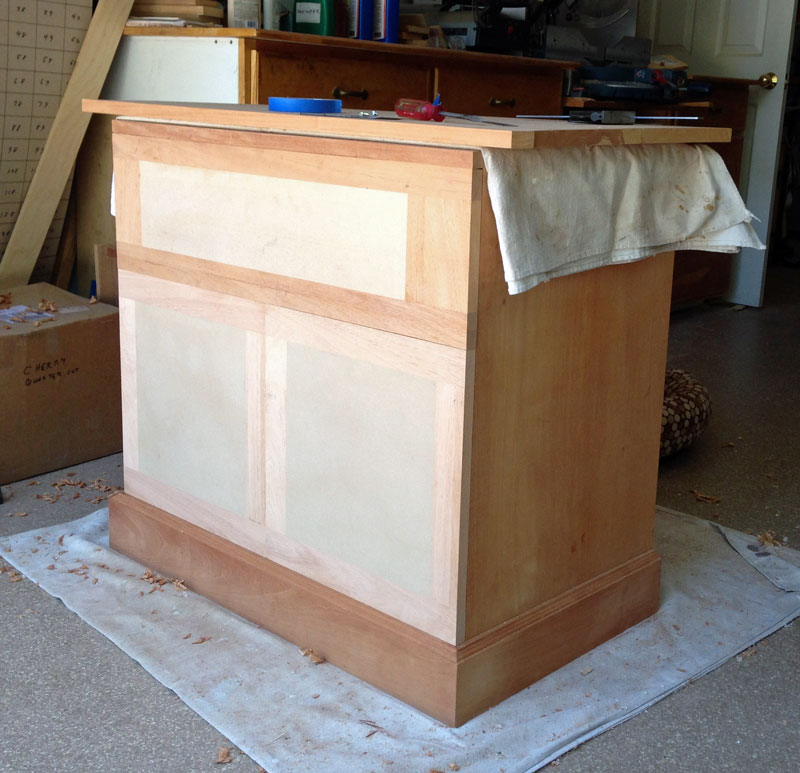
My wife encouraged me to make the inside veneer a bit more fancy so I re-veneered the inside of the drawer front. It's rough now but you can see that it's a half radial. I'll do a 16 piece radial match on the inside of the doors.
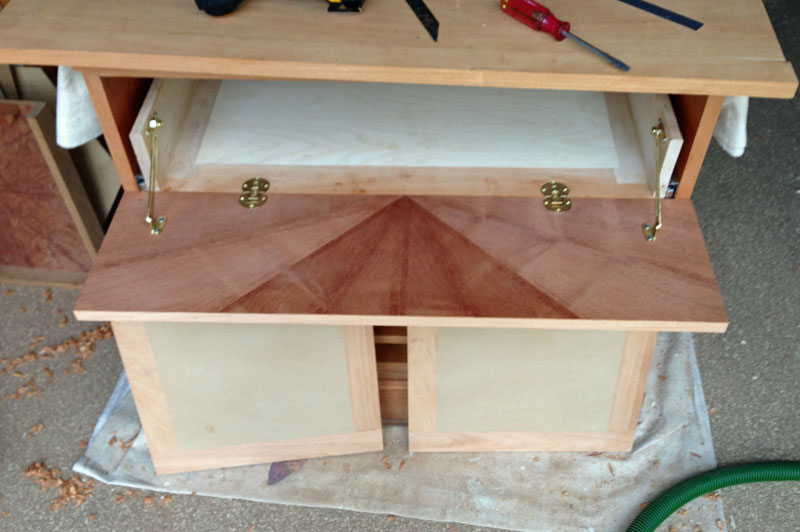
7/25/2013 I veneered the inside of the doors in a 16 piece radial match. Work on the cabinet is going to slow down for a while while I tackle another project that has to be done before mid-August.
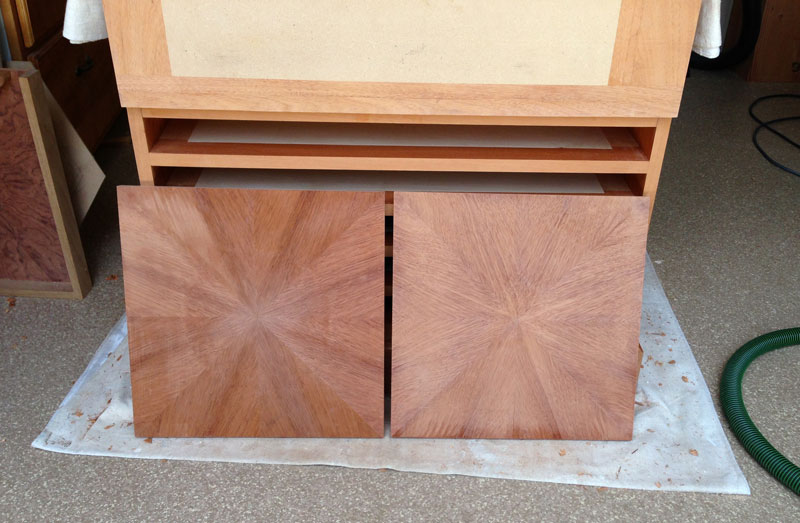
7/29/2013 I got a few things done since the last time I posted. The first thing I worked on was putting in the figure eight fasteners to attach the back. I used six figure 8 fasteners, three at the top and three at the bottom.

In case anyone doesn't know what a figure 8 fastener is, here's a close-up picture. Note that the fastener is inset into the wood. This allows it to pull the back tight against the upper blade and the bottom.

But there's a problem. The space between the blades is only about 2 1/4", a bit tight for me to get my hand in with a screwdriver. To screw the screws in the lower part of the figure 8 fastener, I'm going to use a drill extension I got from Lee Valley some time back on a whim. Just figured I'd need it one day. The extension gives me the length and the tool in the chuck is magnetic to hold the screw.
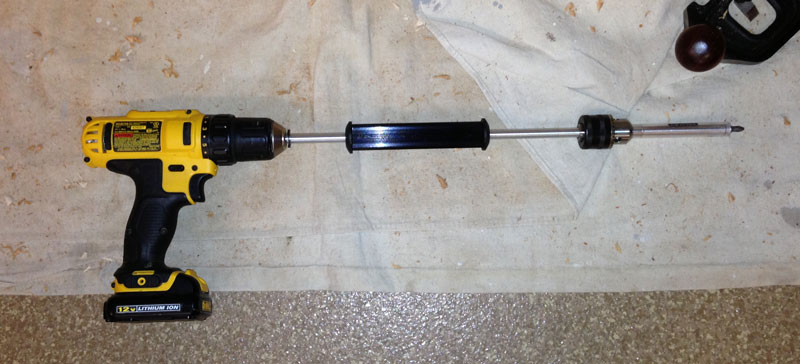
But even with that, I want to make things easy so I put the back on and used a pencil to draw the inside circle of the lower part of the figure 8 fasteners.
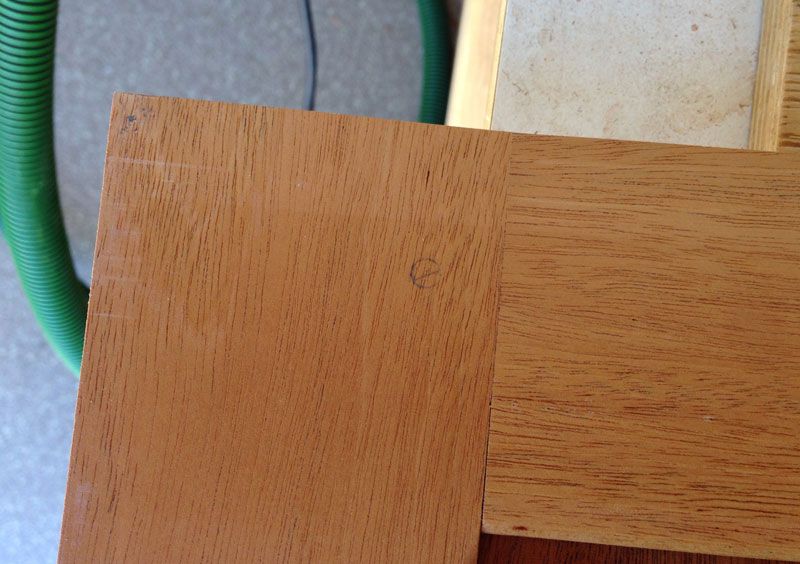
I then drilled a pilot hole in the center of each circle.
The next task was to install the hinges for the doors. I bought some Vertex hinges. While they're good hinges, they have a wide spread between the two wings.
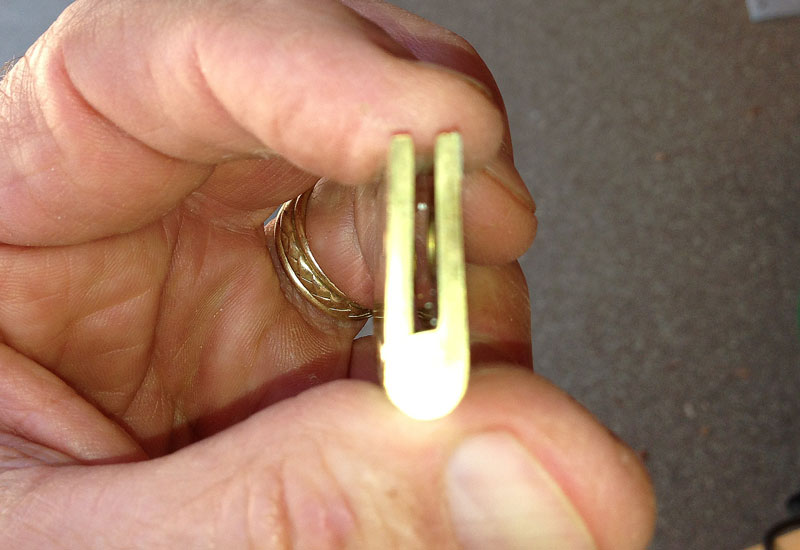
This is going to be a problem because I want the doors to be flush with the front of the cabinet. I'll have to inset the hinges to a depth deeper than the thickness of the wing.
To set the hinges, I decided where I wanted to put them and then held the hinge upside down, with the knuckle tight against the side of the door.

Then I used knives and made a knife mark around the hinge.

I used those knife marks as guides for a chisel and made stop cuts along the knife cuts.
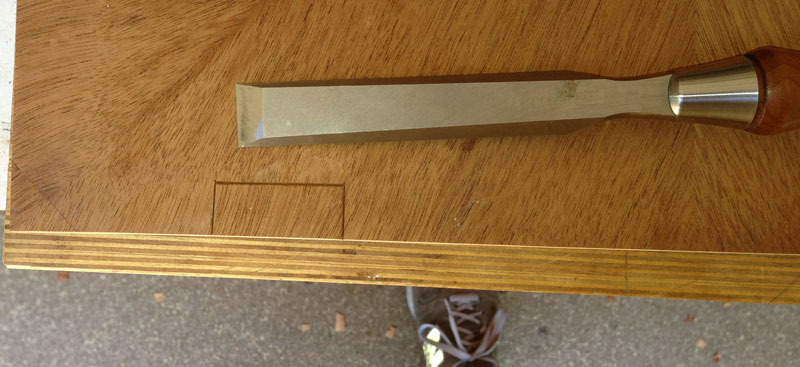
Then I used a router plane to route out the mortise for the hinge. The Lee Valley router plane is a great tool, very easy to adjust in small increments when working the mortise down.
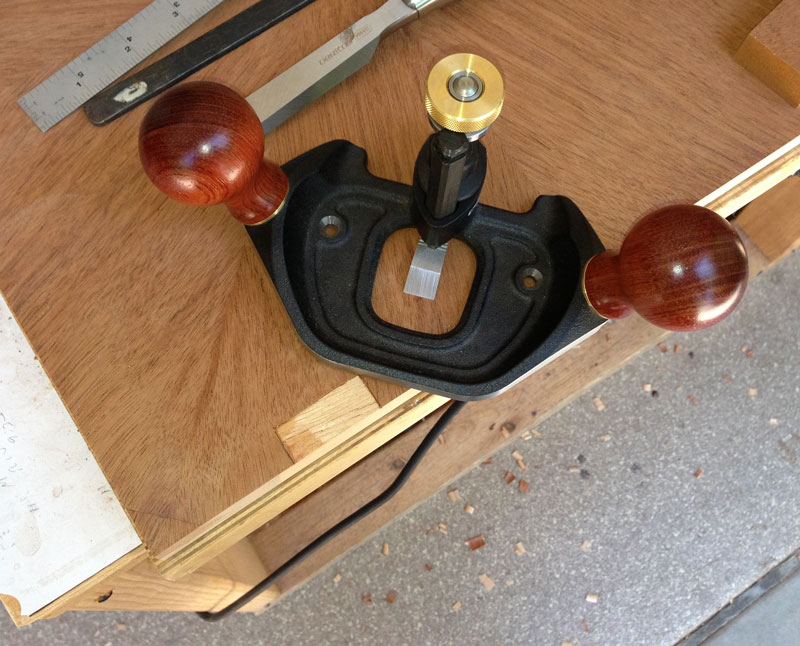
I set the hinges flush with the surface of the door. I'm going to inset the hinges deeper on the side of the cabinet.
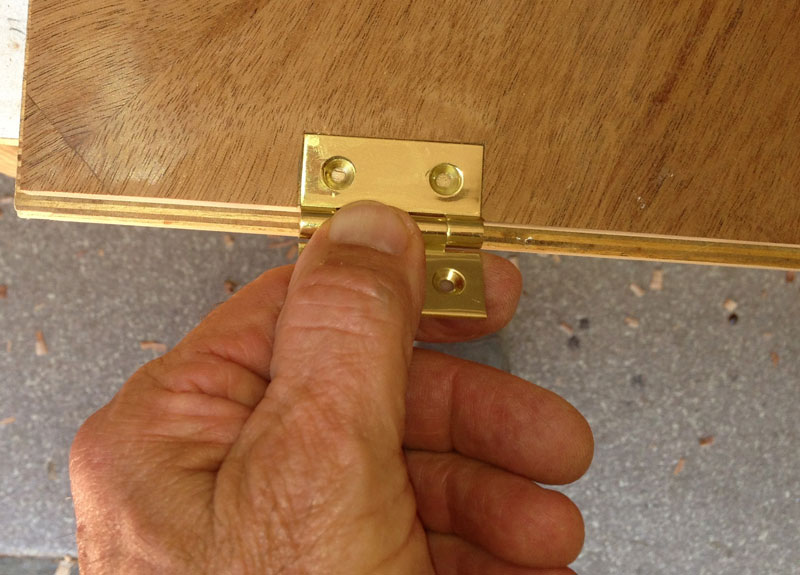
To drill the pilot holes for the screws, I just use a knife and make a mark in the center of the holes for the hinges. You could use a Vix type bit. Then I drill the pilot holes. Make sure you don't drill all the way through.

With the hinges installed on the doors, I put the doors into position on the cabinet.

Using knives, I mark the top and bottom of each hinge.

It's a bit hard to see here, but there are two knife marks in the arris of the side of the cabinet.

I then put the hinge in place, upside down with the knuckle against the side of the cabinet and mark the position with knives, just like before.

Routing out the mortise is the same as the doors. I laid the cabinet down on its back to make it easier to work on.

In this next picture, I've only routed out the mortise to the depth of the wing. You can see how far the door stands away from the cabinet side. I went back and routed the mortises out deeper, until the door was flat against the front of the cabinet when closed.
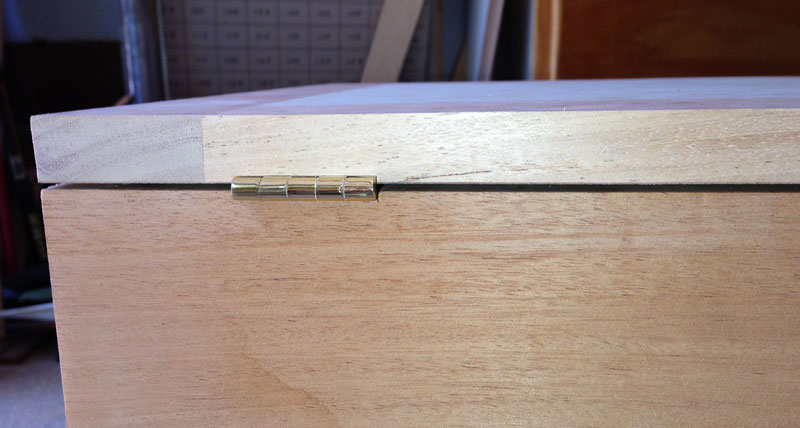
And here's a pictures of the doors installed. The doors are still too tight but the reveal between the doors is good - not too wide and of equal width top to bottom. I was satisfied.
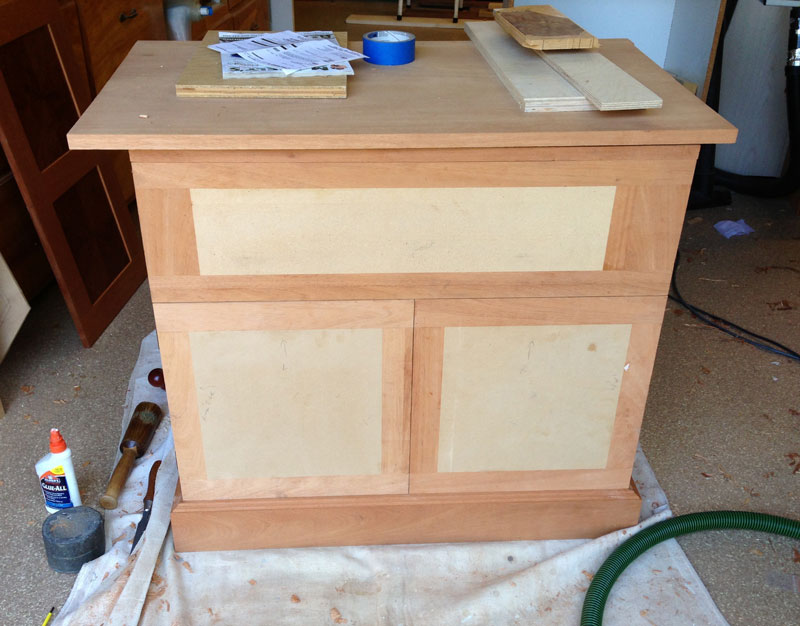
And here's the cabinet with the doors open.

7/30/2013 Here's the cabinet with the top cut to size and the profile put on it. I always have trouble selecting a profile for a cabinet top. This profile was chosen by the client (my wife).

8/1/2013 I started finishing the cabinet. I used a wood filler on the top and sides, then sprayed dewaxed shellac, then water based lacquer. Here's a picture of the carcasses where I'm finishing one side. The blue tape is on it because I'm going to glue some cove molding under the top and I want bare wood to glue to.

Here's a picture of the cabinet, finished and with the top attached, but without the cove molding.

Here's a picture from the side.

And a picture of the top. The mahogany will darken over time and come to a darker, richer color.
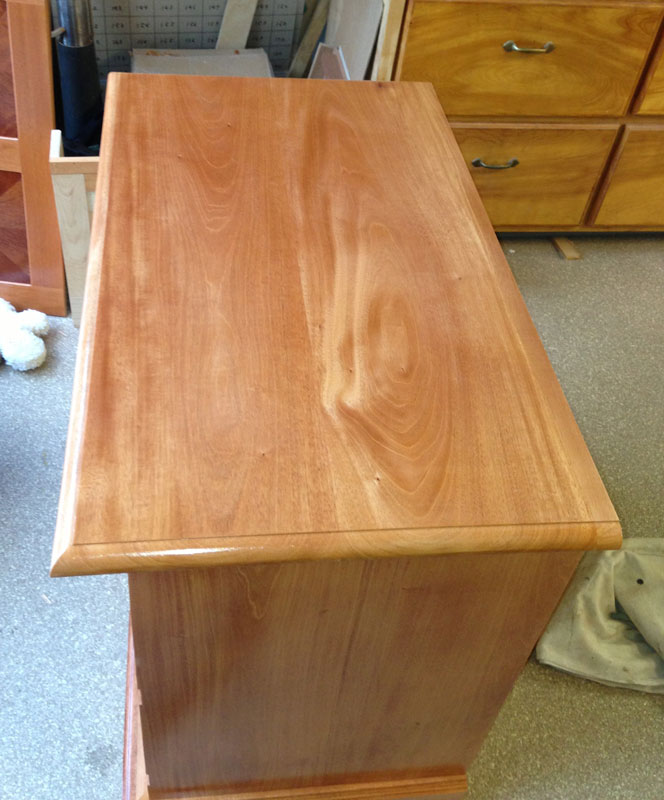
Tomorrow, I'll add the cove molding. Then I need to start designing the marquetry for the front of the cabinet. I have some ideas, but I still don't know exactly what I'm going to do. The design will definitely incorporate white roses to blend with the coffee table that I made earlier for my wife.
Also, my wife wants me to put felt on the shelves so the trays don't slide wood-to-wood. I'll probably use double stick tape to hold the felt in place in the front and either double stick tape or staples in the rear.
Once I get all that done, I'll move the cabinet into the house and start using it while I work on the marquetry.
8/3/2013 I got the cove molding installed below the top and put felt on each of the shelves so that the trays would slide in without wood-to-wood contact. To install the felt, I used double stick tape in the front and back. I put the felt on the front double stick tape first, then pulled it tight to the back.
This first picture gives a decent view of the cove molding, and shows the trays on their shelves.

This picture gives a better view of the felt installed on each shelf. It was difficult to install because of how tight the shelves are.

Next, I'll make spacers which will go behind the trays to prevent them from being pushed in too far. After that, I'll take the cabinet into the house and start using it while I work on the marquetry.
8/5/2013 I put the spacers behind the trays, and attached the back. That long drill extension worked fine to get the screws in.
Here's a picture of the cabinet in the house, waiting for the doors. I'm working on the marquetry design right now, but it will be a while before I can start cutting.

Next, I'll cover making the marquetry